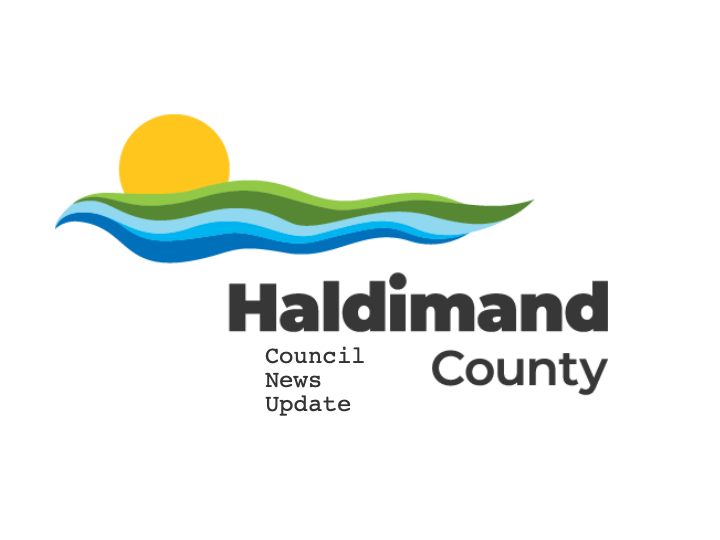
By Mike Renzella
The Haldimand Press
HALDIMAND—Three developments were presented to Council on Tuesday, August 27, 2019 as plans move forward in Caledonia, Dunnville, and Fisherville.
Caledonia McClung South
A newly revised subdivision layout plan was approved 6-0 by Council on August 27, 2019 for the new subdivision in the McClung South area of Caledonia in response to public concerns. Public comments on the issue revolved around potential issues facing the development, such as traffic infiltration into the existing neighbourhood to the south, stormwater management infrastructure, and the public involvement and engagement process. In addition, a revised stormwater management strategy is planned to align with the proposal for a redesigned neighbourhood structure.
“I would like to see a solid barrier go up,” said Colin Petrie at the August 27 Council in Committee meeting. Petrie owns a property south of the development and is concerned for his loss of privacy and worries he will see an increase of garbage on his property. A sidewalk is to be built adjacent to his property.
Changes in the plan, which have been approved by the Ministry of the Environment, Conservation and Parks, and the Grand River Conservation Authority, aim to isolate McClung South further from the neighbourhood to the south, and to protect private water supplies in the area.
The redesigned plan will see the amount of lots reduced by 25 units. The previous maximum yield was 188 units with a projected 148 units built, and the new maximum yield is 163 with a projected 133 units built.
Dunnville Condominium
In Dunnville, developer DeHaan Homes has submitted a proposal to build a new condominium building located at 205 South Cayuga Street East.
The proposed building would be a three-storey structure containing 30 apartment units. The location is seen as an area of the community that is making a transition from industrial space into residential areas. The developer is proposing a change to the classification of the land in question to suit the need for more residential development.
A public meeting regarding this development was held in May, and no significant concerns were raised at the time. The developer has since submitted an official plan along with zoning by-law applications aimed at maintaining standards applied to similar recent developments.
Council unanimously approved the proposal on August 27.
The apartments are to have space for patios and small garden spaces on the main floor, and balconies on the second and third. There will be two vehicle entrance points on the lot, and ample space for owner and visiting parking spots.
Currently, the land in question is considered to be a Brownfield site, meaning the land is either an undeveloped or previously developed property that may be contaminated. Previous uses of the land in question include a railway depot, a feed mill, and a garden centre. Using this existing land for development is seen as a viable alternative to expanding town boundaries to facilitate growth.
Council raised concerns of noise from the body shop across the street from the proposed building. Noise mitigating windows and facades would be installed in the building and the shop would be asked to keep its doors closed when possible to mitigate noise.
Fisherville Estates
Lastly, Council unanimously approved an amendment to the Town of Haldimand Zoning by-law in order to facilitate the development of a planned subdivision named Fisherville Estates.
Black Tower Investments are looking to construct the subdivision as an extension of an existing cul-de-sac, and it would consist of seven single, detached residential units. The plan is to have the development privately serviced through the use of cisterns and septic tanks on each lot. Following a public meeting in May, a draft plan was submitted and approved by the General Manager of Community and Development Services. This approval led to the creation of a series of conditions, including the requirement of a zoning by-law to be approved by Council.
The new development will be located west of Erie Avenue North near Nablo Street and Held Crescent in Fisherville.
The land is currently zoned for agriculture, and the zoning application seeks to establish site-specific provisions, such as reduced lot areas, and narrower lot frontages to ensure an efficient use of the proposed space.
A public meeting about the development yielded no complaints, and an open house was held by the investors to address issues such as drainage, transportation, and construction timelines, among other issues.





